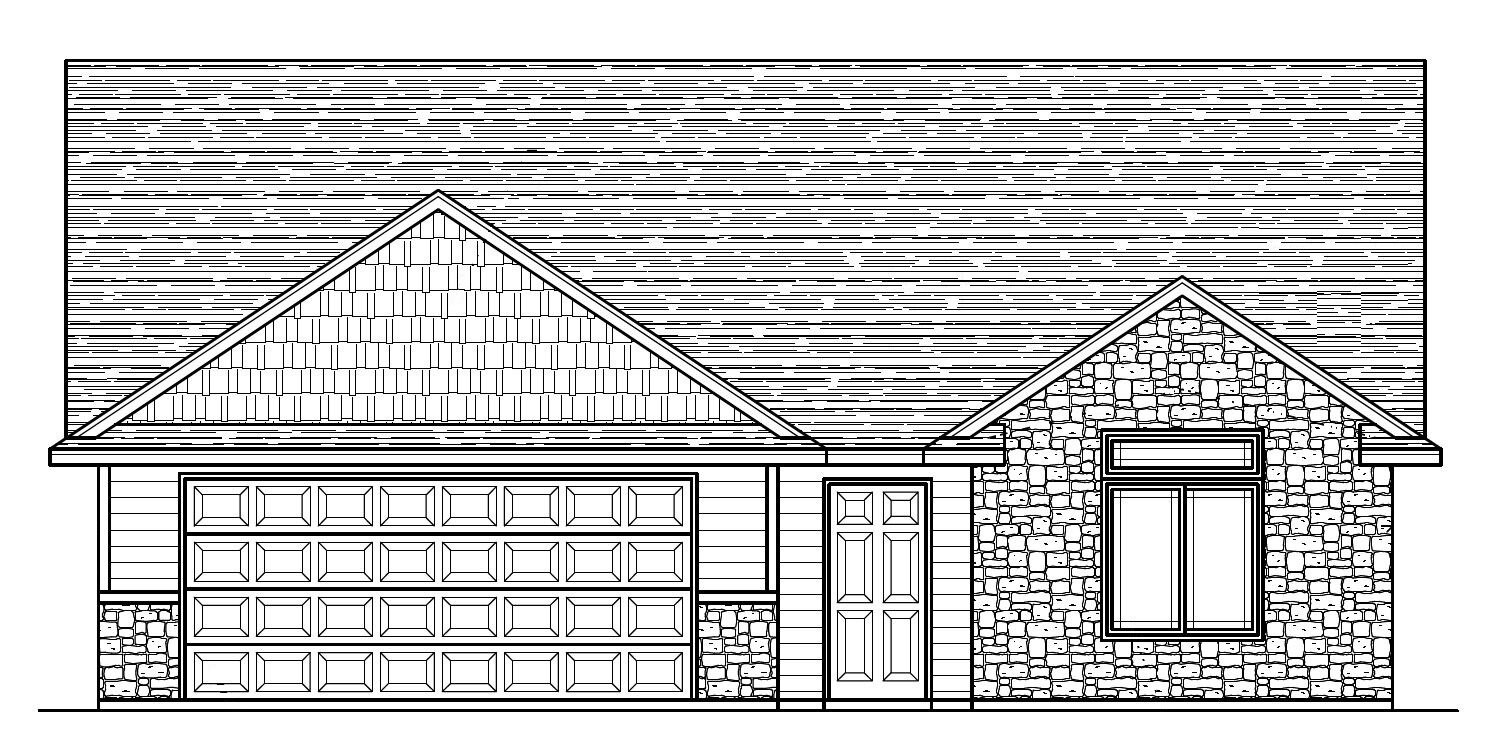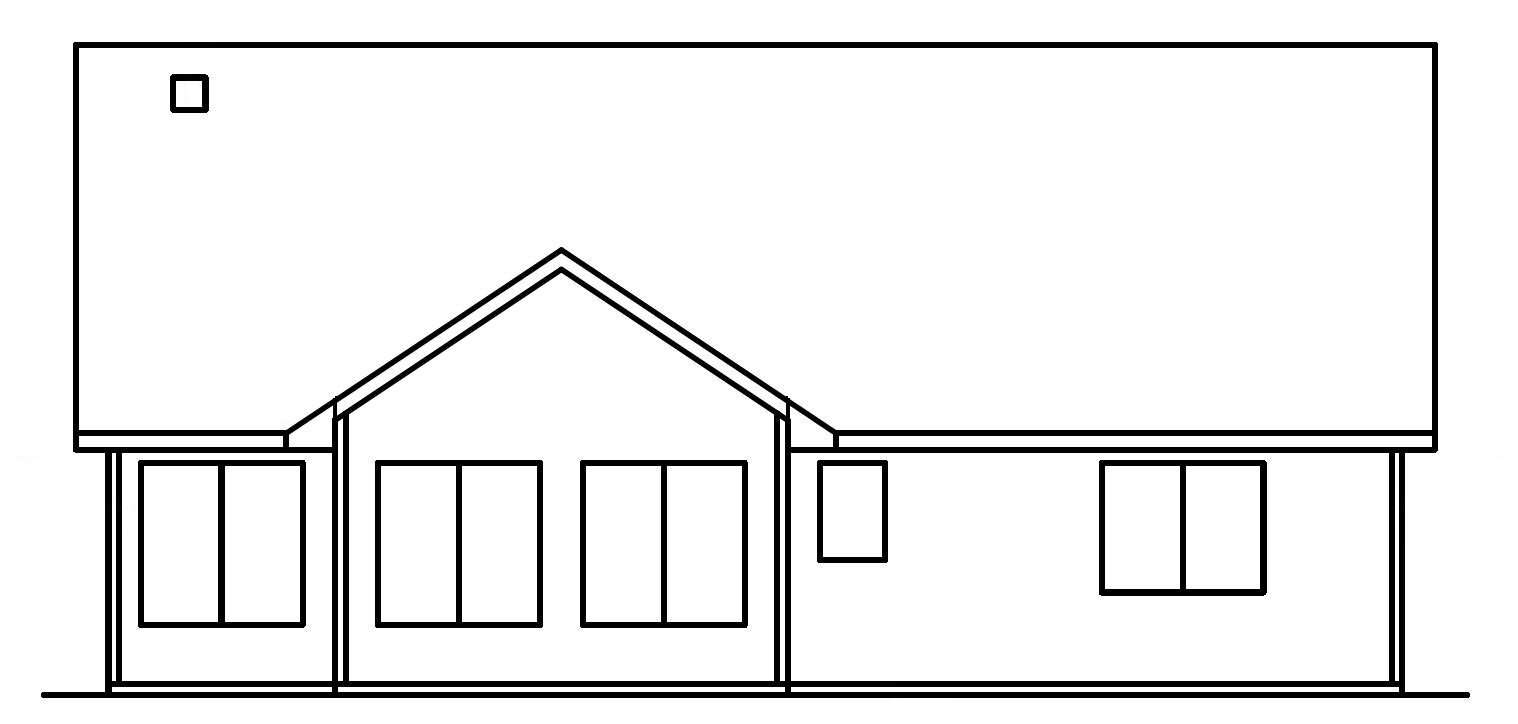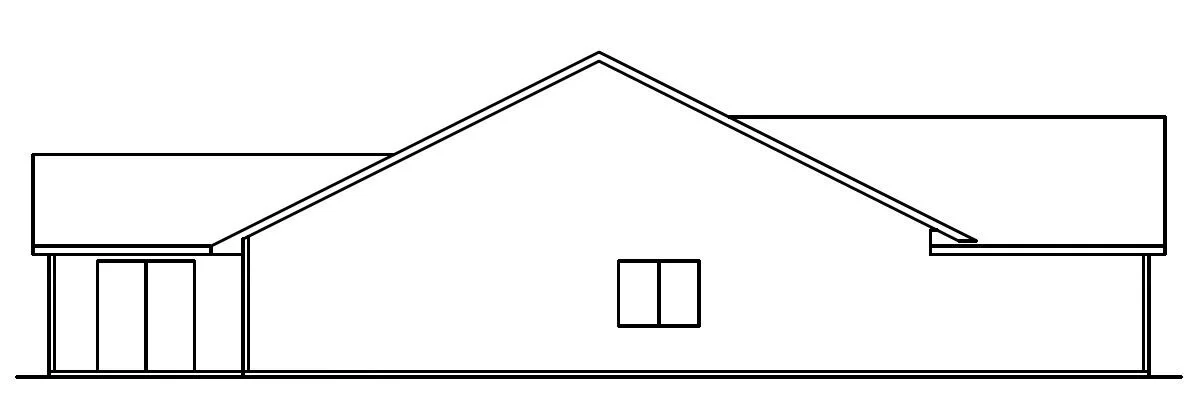The ayers mill pond series 1500+
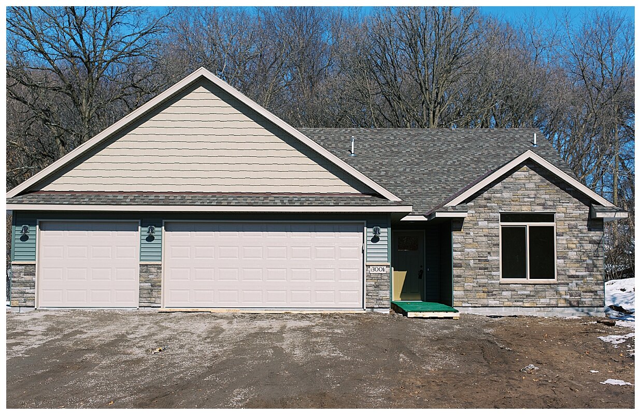
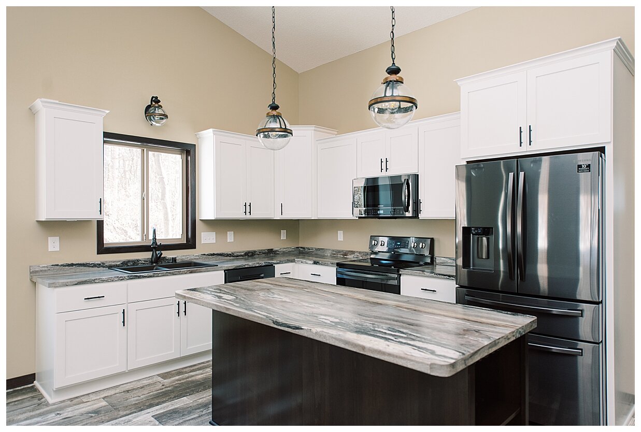
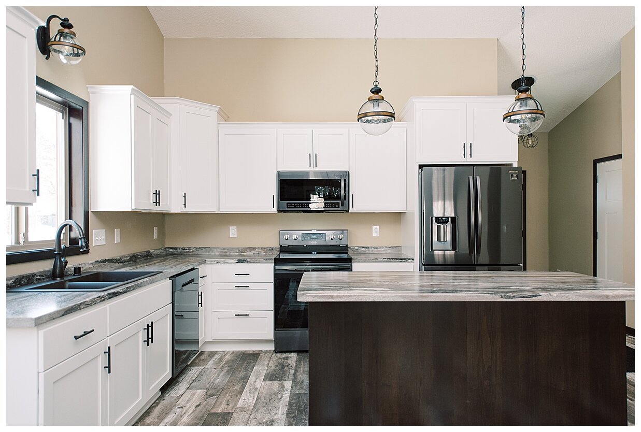
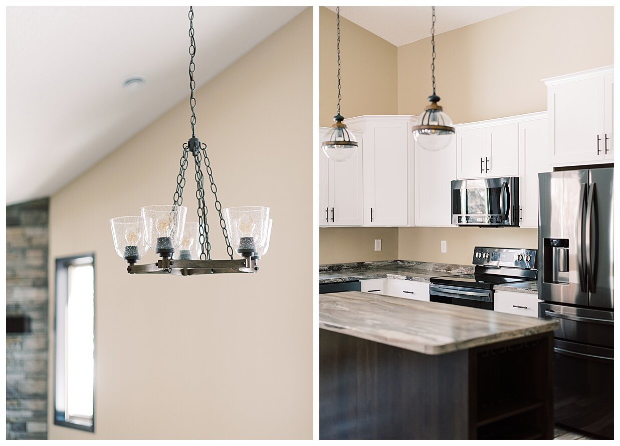
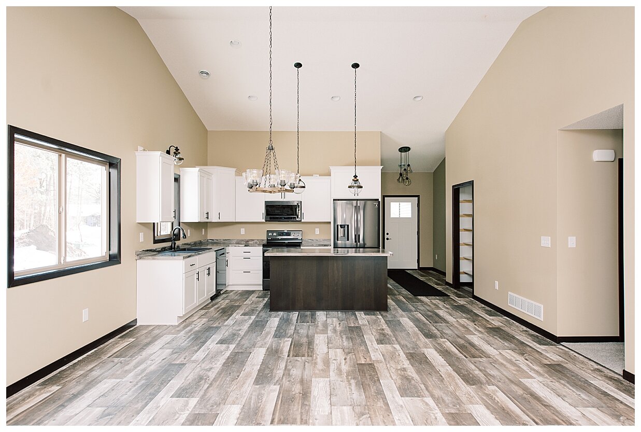
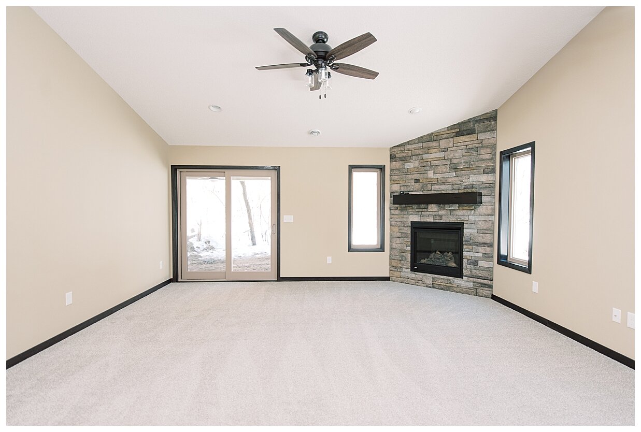
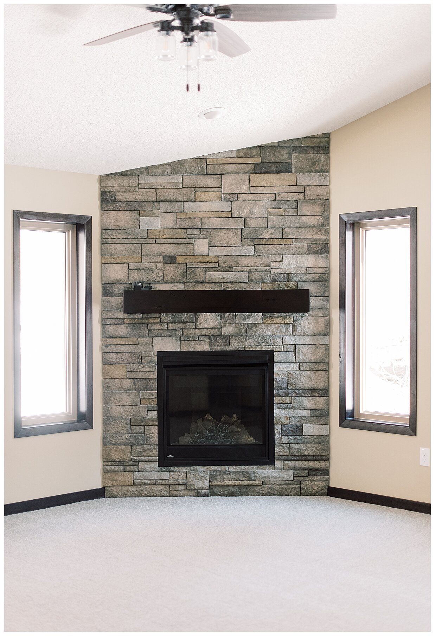
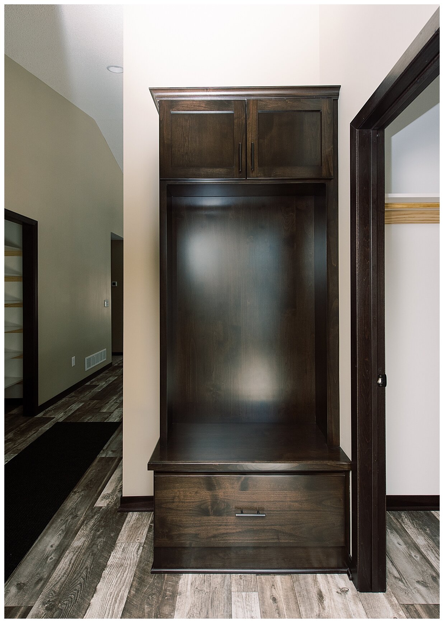
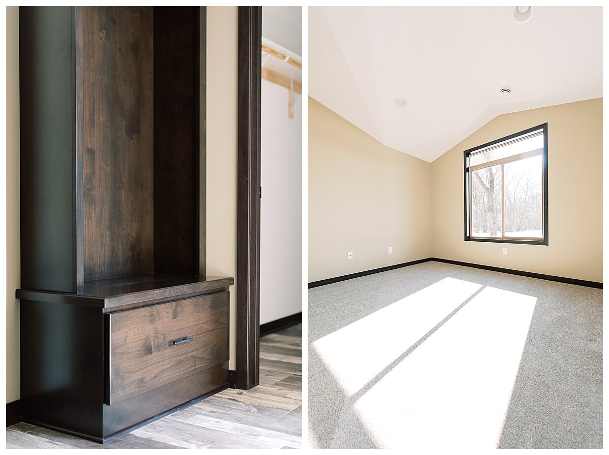
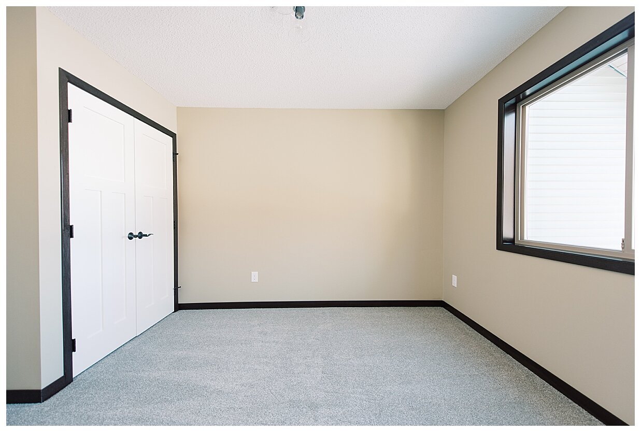
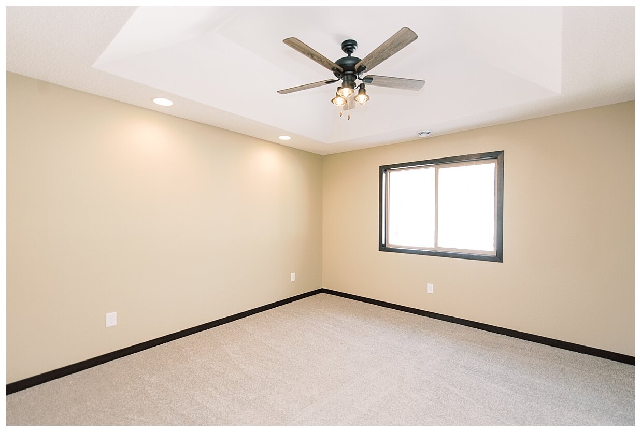
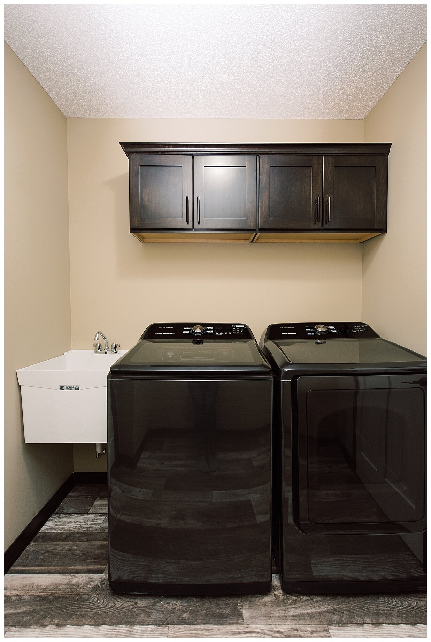
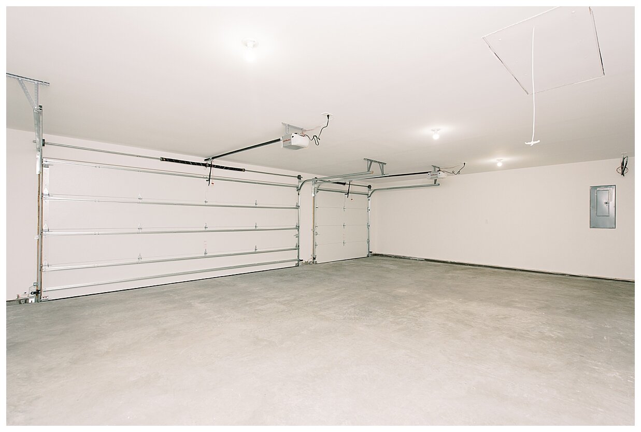
This beautiful 1538 square foot, 3 bedroom, 2 bathroom patio home with vaulted ceilings is sure to capture your attention. The living room has a floor to ceiling stone (gas) fireplace for comfort and charm. The cabinetry and woodwork sets the tone for this perfect floor plan. The master bedroom has a pan ceiling and a walk-in closet. The 12' x 14' screen porch is nestled off of the living room and facing the woods for privacy and nature watching. Located in Ayers Mill Pond Development just East of St. Cloud.
FLOOR PLAN
Floor Plan
Front View
Back View
Left View
Right View
POPULAR OPTIONS
Customize all of the finishing touches on this plan to make it your one of a kind home! Collaborate with Linda to ensure your personal style and taste is communicated through every detail. View examples below of popular finishes chosen by recent homeowners.
exterior:
Mocha stack stone and tan vinyl
Beach stack stone and gray vinyl
Gray river stone and navy vinyl
Cream stack stone and red vinyl
cabinets:
Calico Maple
Knotty Alder
Clear Alder cabinets with Calico Maple island
White

